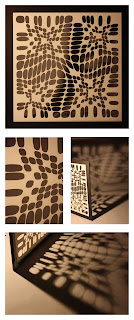It is expected that the continuation of the design will combine surface texture with openings in the screen, which will be read as one and the same. The pavilion will not be viewed as ornamented, but seen for the function of the apertures as well as how the texture brings a sense of scale to the pavilion. The texture carved into the material will enhance the shadows that the structure creates by casting shadows on itself as well.
During discussions about the work, it was suggested that the enclosure be a complete enclosure, forcing the discussion about how the structure transitions from the floor, to wall, to ceiling, to bending around a corner. Similar projects have been worked on, but often neglect these issues and result in an open ended barrel vault form. Also, it was suggested that the program should be removed. The installation should be an experiment on the affects that can be created rather than serving a specific function. Finally, the method by which the structure is designed needs to be changed. It is clear that the structure was designed based on the u and v coordinates of the input surface, and it would be more interesting to have something more organic or a structure which is generated from a single point.




























